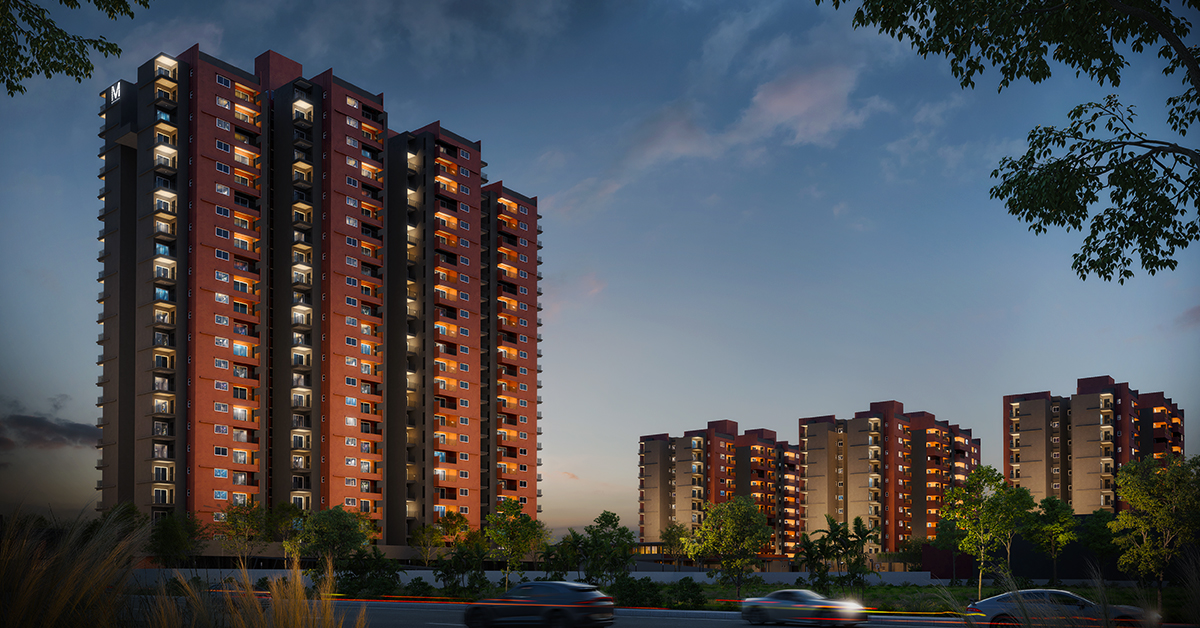Spacious Multi-Gen Homes
UNIT CONFIGURATION
2 & 3 BHK
UNIT SIZES
1634-2030 Sq.ft
Plot Area
7.5 Acres
POSSESSION
July 2027 Onwards*
LOCATION
On Sarjapur Road
CONSTRUCTION
Aluform Technology
LEGAL COMPLIANT
RERA, BMRDA
RERA : PRM/KA/RERA/1251/308/PR/160724/006942Explore Masterplan
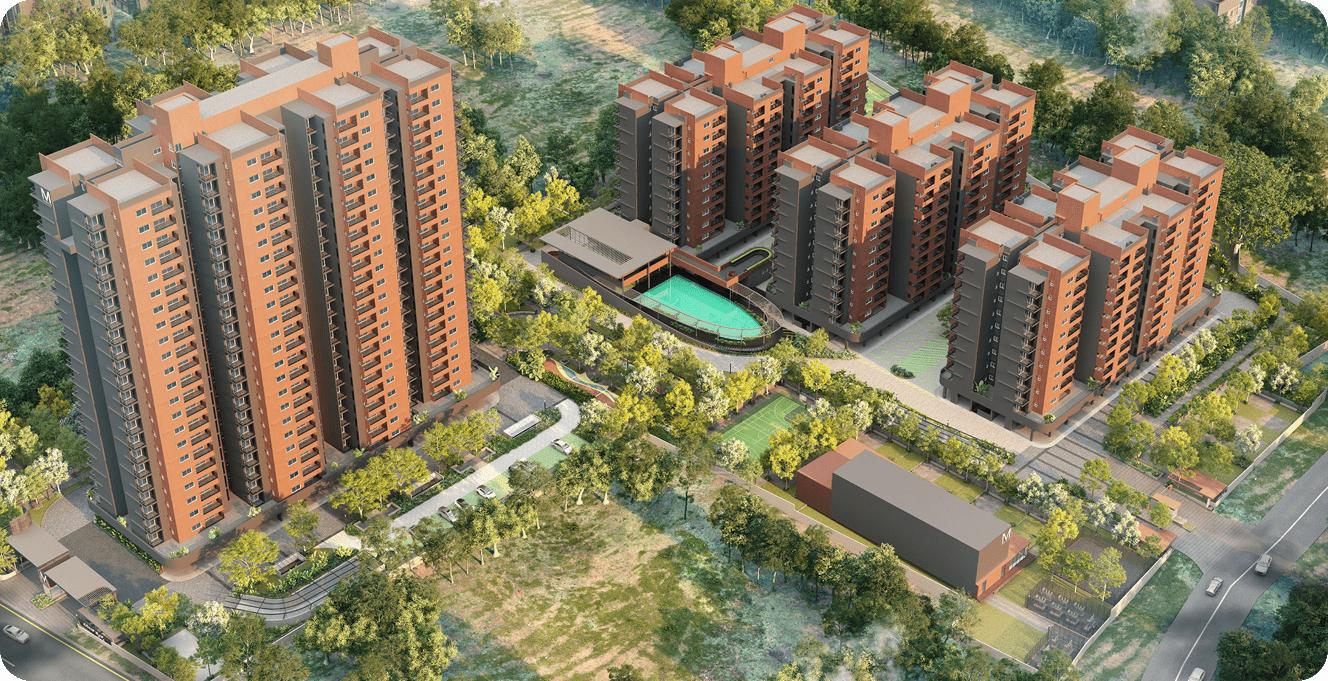
7.5 Acres
Total Project Area
B + G + 10
Floors
420
Total Units
40+
Amenities
East & West
Facing Units
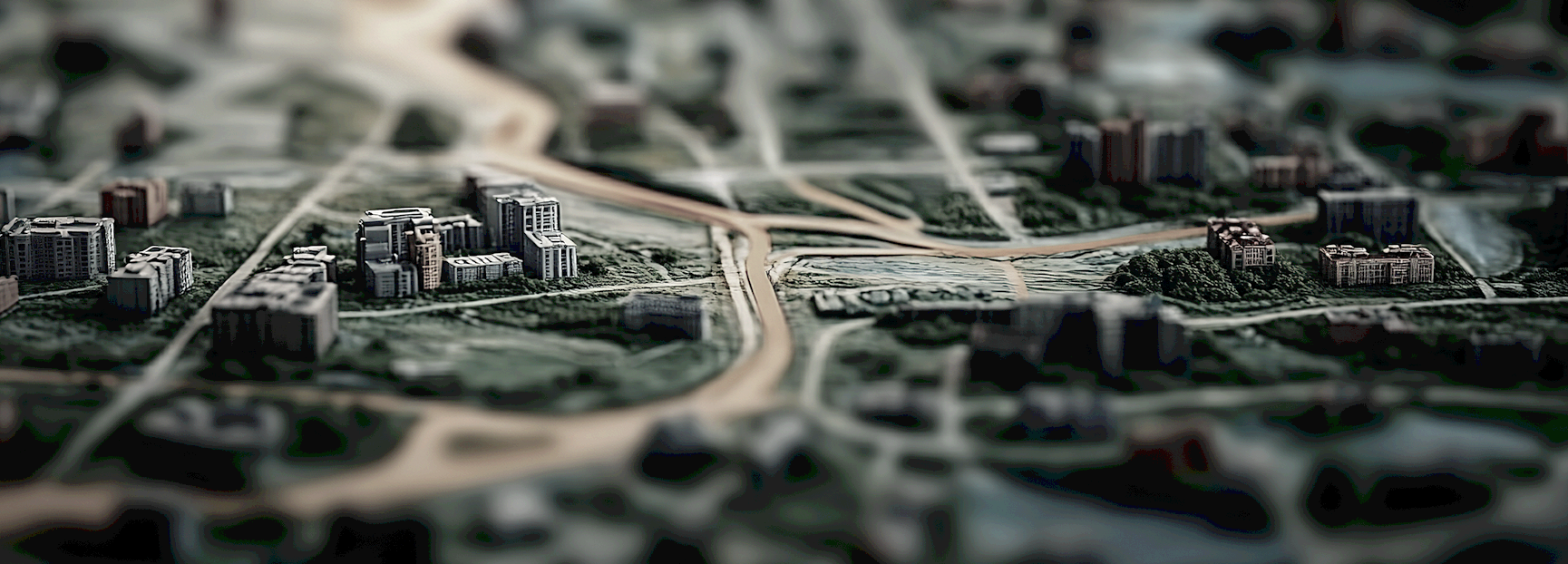
Explore the Visual Tour to Uncover this Location
Find the Right Fit, Browse Floor Plans
Explore Serene Heights’ floor plan, minimal common walls, more privacy, and abundant natural light.
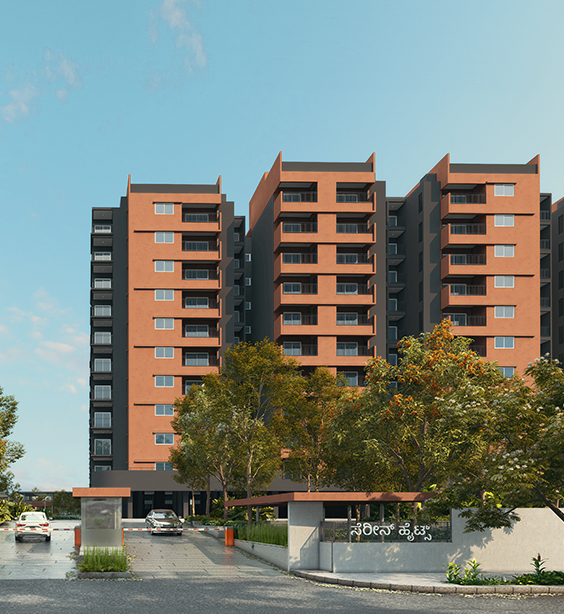
UNIT SIZES
1634 Sq.ft
PRICE
1.4 Cr*
BATHROOMS
2
Balconies
3
DIRECTION
East & West Facing
UNIT SIZES
1931 Sq.ft
PRICE
1.62 Cr*
BATHROOMS
3
Balconies
3
DIRECTION
East & West Facing
UNIT SIZES
2030 Sq.ft
PRICE
1.7 Cr*
BATHROOMS
2
Balconies
3
DIRECTION
East & West Facing
World Class Amenities
Designed to suit all lifestyles and ages, Serene Heights offers a perfect blend of urban convenience and tranquil living.
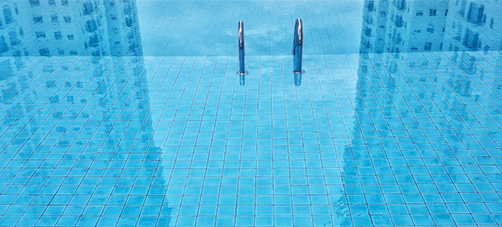
Swimming Pool

Badminton Court
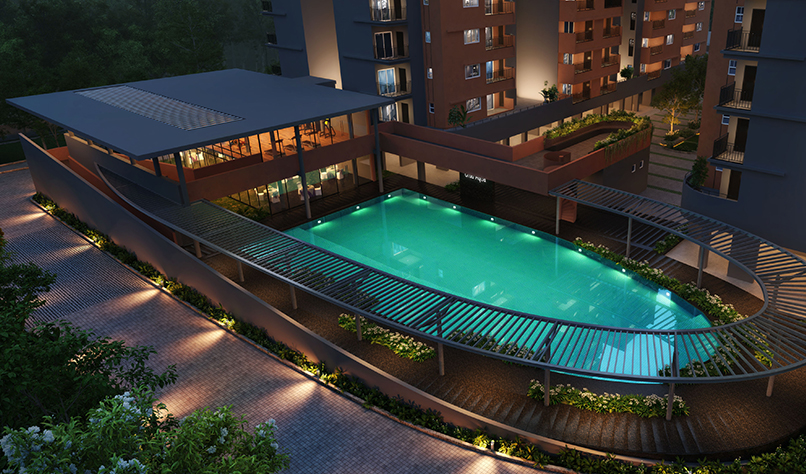
Clubhouse

Basketball Court
Designed to suit all lifestyles and ages, Serene Heights offers a perfect blend of urban convenience and tranquil living.
Location Matters? Yes, Of Course
Sarjapur Road is emerging as a preferred destination for homebuyers, thanks to its strategic location near Bangalore’s major IT parks, renowned international schools, and vibrant social hubs.
Nearby Upcoming Metro
2 mins from upcoming Sompura Gate Metro Station
Closer to Major IT Hubs
Centrally located between E-City, Whitefield, and Bellandur.
Traffic-Free Airport Route
Quick access to Kempegowda International Airport via STRR.
Near Upcoming SWIFT City
Adjacent to SWIFT City, the upcoming smart industrial hub in Karnataka
Property Highlights
Spacious 2 & 3 BHK homes crafted to suit every family member, nestled in a lush, green environment.
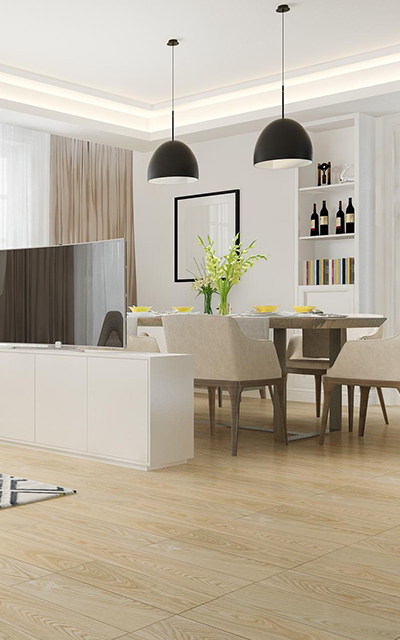
Open Layout
Expansive spaces for Comfortable Living
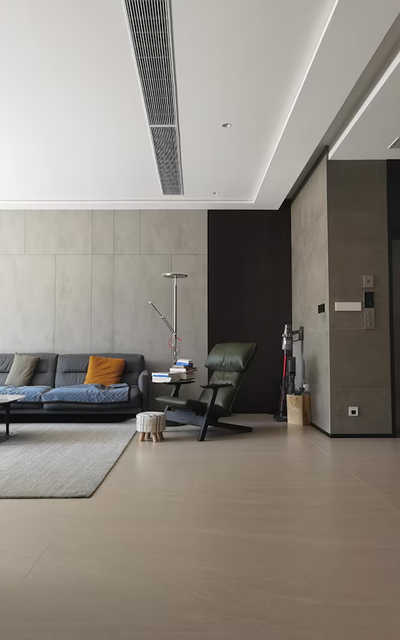
Limited Common Walls
Enjoy enhanced Privacy

3 Balconies
Enjoy abundant light, ventilation and views
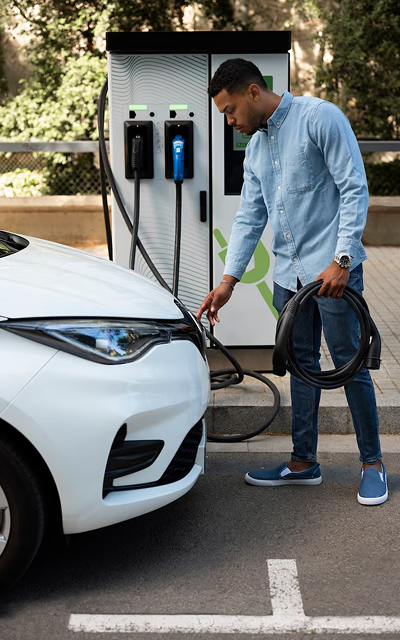
Car Charging Points
Power outlet provision for EV charging
Premium Specifications
Every corner of your home is built with premium specifications, ensuring it’s built to last.
- Doors & Windows
- Main door: 8ft high engineered door frame with engineered wooden flush doors, veneer finish, and isi quality hardware with a smart lock
- Internal doors: engineered door frame with engineered wooden flush doors, veneer finish, and ISI quality hardware
- Windows: UPVC/aluminium frames and sliding shutters with clear glass & mosquito mesh
- Shaft access door from balcony: MS frame with expanded metal mesh door
- Balcony access: UPVC/aluminium sliding doors with provision for mosquito mesh shutter
- Kitchen window: sliding UPVC/aluminium with exhaust fan provision & without mesh
- Wall Finishes
- Internal walls: smooth putty with emulsion paint
- Toilets: GVT tiles up to false ceiling
- External walls: texture finish with external-grade weatherproof paint
- Balcony/terraces: external grade weatherproof paint
- Ceiling
- All internal ceiling: smooth putty with emulsion paint
- Toilets: modular grid false ceiling & whitewash above false ceiling
- Balcony: painted with weatherproof exterior paint
- Bathroom
- Flooring : anti-skid ceramic tiles
- Wall: ceramic tiles
- False ceiling: grid ceiling with shadow channels
- Flooring
- All Corridors and lobbies: anti-skid vitrified tiles
- Living/dining, bedroom & kitchen: vitrified tiles & granite threshold for main door
- Toilets, utilities & balconies: anti-skid ceramic tiles
- Electric Works
- EB power: 1.5 BHK-3KW, 2BHK- 4KW, 3BHK- 5KW single phase power will be provided
- DG power backup: 1KW DG backup for individual units and 100% for common area lights
- AC: provision and drain outlet for AC in all bedrooms and living areas
- Ethernet:
- One point provided in the living room (near TV)
- One more point at a centralised location
- TV:
- Wired TV connections for living room
- Provision for smart TV in all bedrooms
- Switches: Polycab/Schneider/Legerand/equivalent
- Water heater: provision in all toilets & utility. Concealed copper wiring of reputed make
- Kitchen power: for chimney, hob, refrigerator, microwave oven, mixer/grinder in the kitchen
- Elevators
- Mitsubishi/KONE/Fujitsu/Equivalent elevator with automatic rescue device
- All Bathrooms
- EWC: white coloured wall mounted EWC with seat cover, concealed, flush valve, health faucet (Toto/Equivalent)
- Wash Basin: counter top wash basin (white color) with faucet
- Shower: shower with single lever diverter
- Utility
- Plumbing lines provision for water purifier, washing machine, dishwasher & instant geyser
- CCTV
- Provided in all entry, exit, periphery & lobby
- Provision in all lobby and corridors
- EV Charging & Car Wash
- Car charging points: power outlet provision for EV charging at dedicated parking spaces
- Car wash facility: car wash point provided at a dedicated space with plumbing points (water inlet and water outlet)
- Fire & Safety
- Fire systems will be provided as per the fire norms
- Sprinklers for all parking spaces & driveways
- Hydrants provided at every floor
- Gas Bank
- Gas bank with reticulated piped gas system to individual apartment, monitored with gas meters from any private agency
Still have Questions? Read the FAQs.
Serene Heights offers premium apartments in Sarjapur, Bangalore. The project features 2 BHK homes of 1,634 Sq.ft and spacious 3 BHK homes ranging from 1,931 Sq.ft to 2,030 Sq.ft, ideal for families seeking comfort with modern design.
Serene Heights has two exclusive clubhouses designed for different lifestyles- clubhouse Ace is sports-focused, with badminton, squash, and table tennis courts. And clubhouse Aqua is wellness and leisure-oriented, featuring a swimming pool, fully equipped gym, and a spacious party hall. This dual-clubhouse concept ensures residents enjoy both fitness and relaxation.
Homeowners can begin interior work after the handover/possession of the apartment, scheduled for June 2028. This ensures that all formalities and approvals are completed before customisation begins.
Serene Heights enjoys excellent rail connectivity with multiple stations nearby- Carmelaram Railway Station is 9.2 km, Whitefield Railway Station is 17.2 km, and Krishnarajapuram Railway Station is 22.9 km.
Yes. After approvals from the municipal corporation, Modern Spaaces will hand over both the Occupancy Certificate (OC) and the Completion Certificate (CC) to Serene Heights homeowners, ensuring legal compliance and peace of mind.

Discover why Sarjapur leads the way!
The preferred address for Bangalore’s real estate buyers.
Refer & Earn Up to 2%

Invite your friends to explore Modern Spaaces projects and earn up to 2% on every successful booking.
Read our Latest Blogs

Rise of Women homeowners: Why are they turning towards real estate?
Lifestyle Trends
- August 21, 2025
- 19 min read

Top reasons why Sarjapur Road is the best area for buying a home
Home Buying
- August 21, 2025
- 6 min read
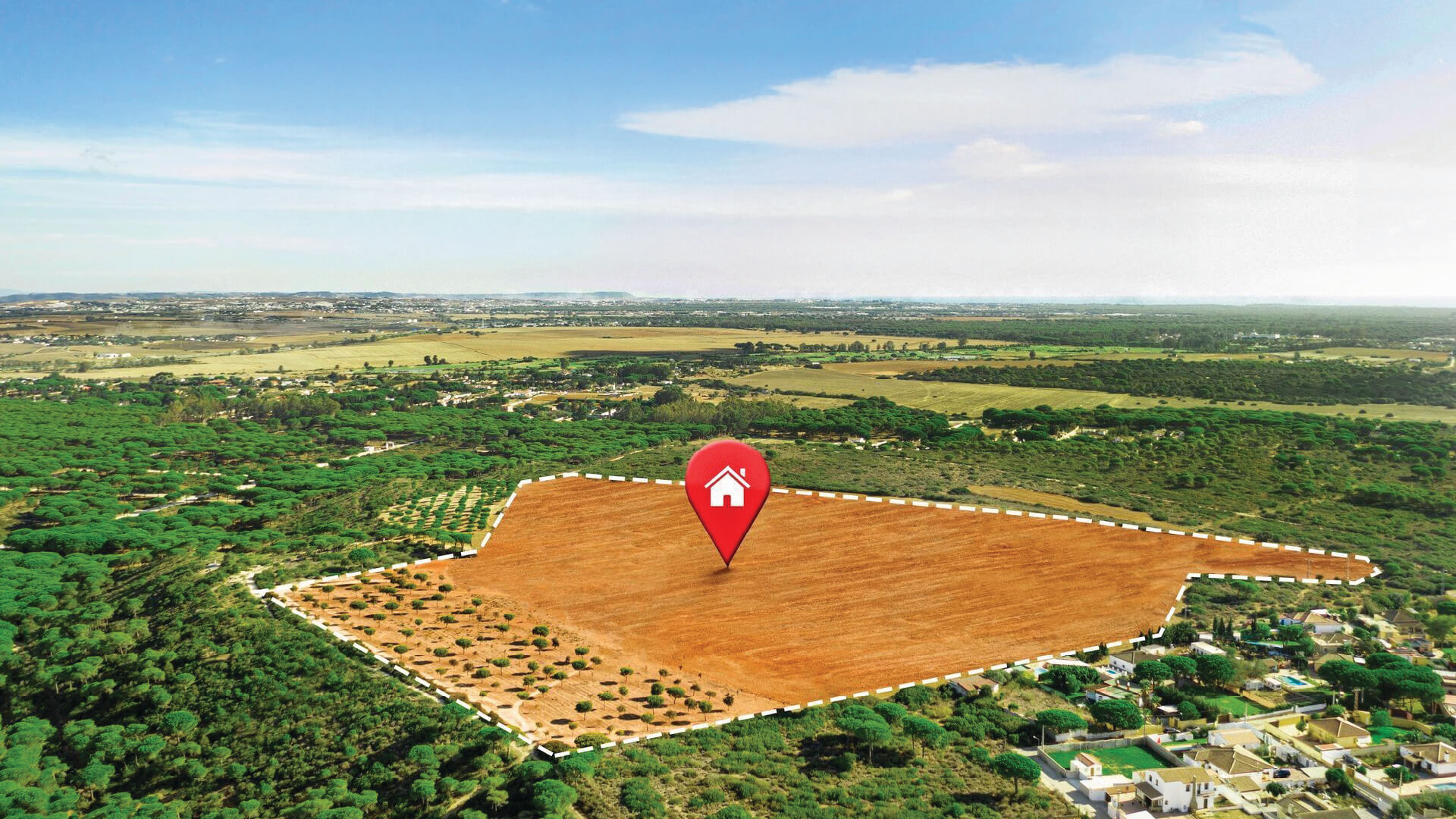
Build Your Dream Home: The Benefits of Plotted Developments
Buying & Investing Insights
- August 21, 2025
- 11 min read
Find your Dream Home. Let's Talk
Tell us a bit about what you’re looking for. One of us will get back to you!
