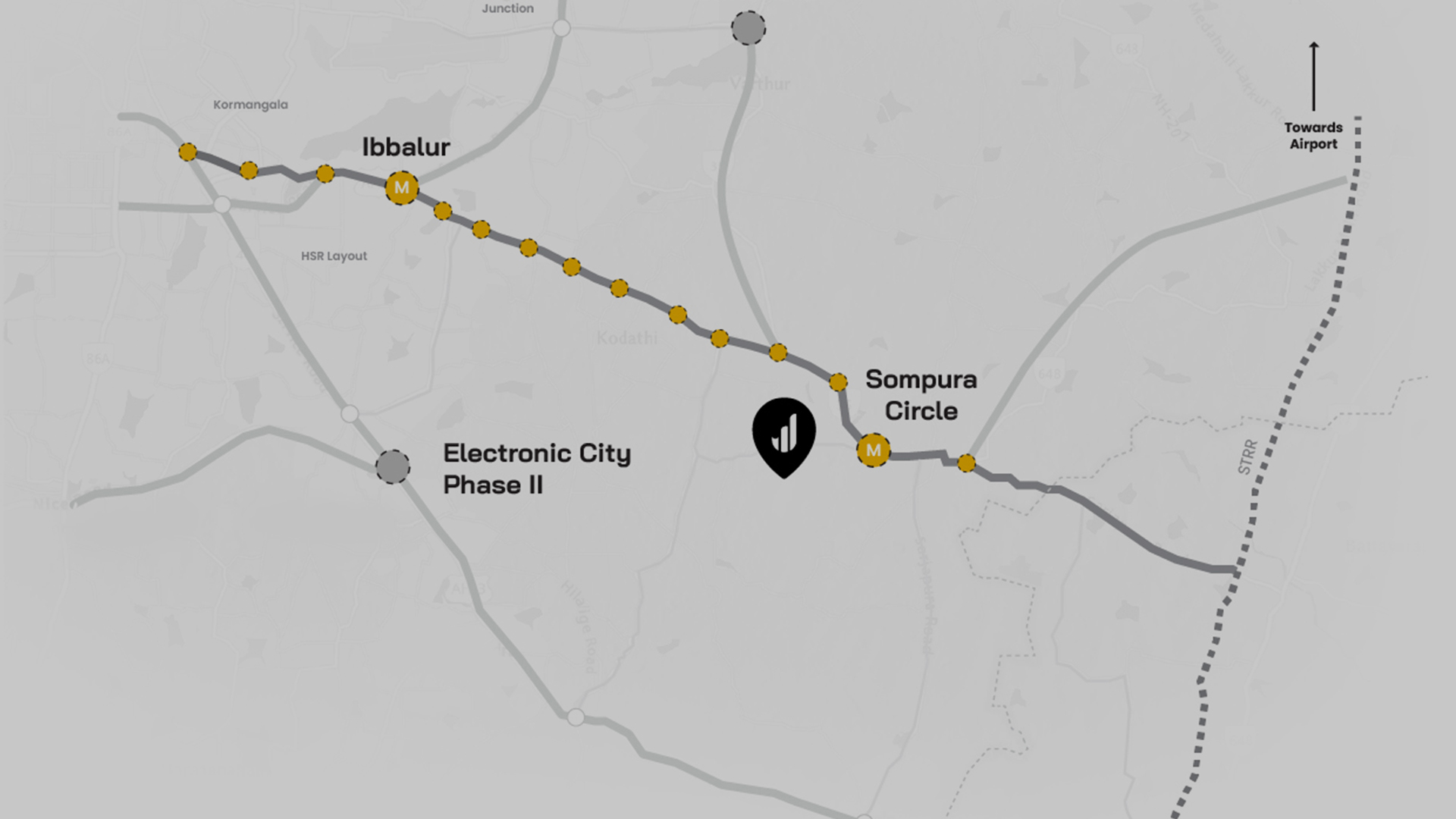The True 3 BHK Homes
UNIT CONFIGURATION
3 BHK
UNIT SIZES
2116 to 2200 Sq.ft
PLOT AREA
8 Acres
POSSESSION
July 2027 onwards
LOCATION
Off Sarjapur Road
CONSTRUCTION
AluForm Technology
LEGAL COMPLIANT
RERA, BMRDA
RERA : PRM/KA/RERA/1251/308/PR/060324/006691Explore Masterplan
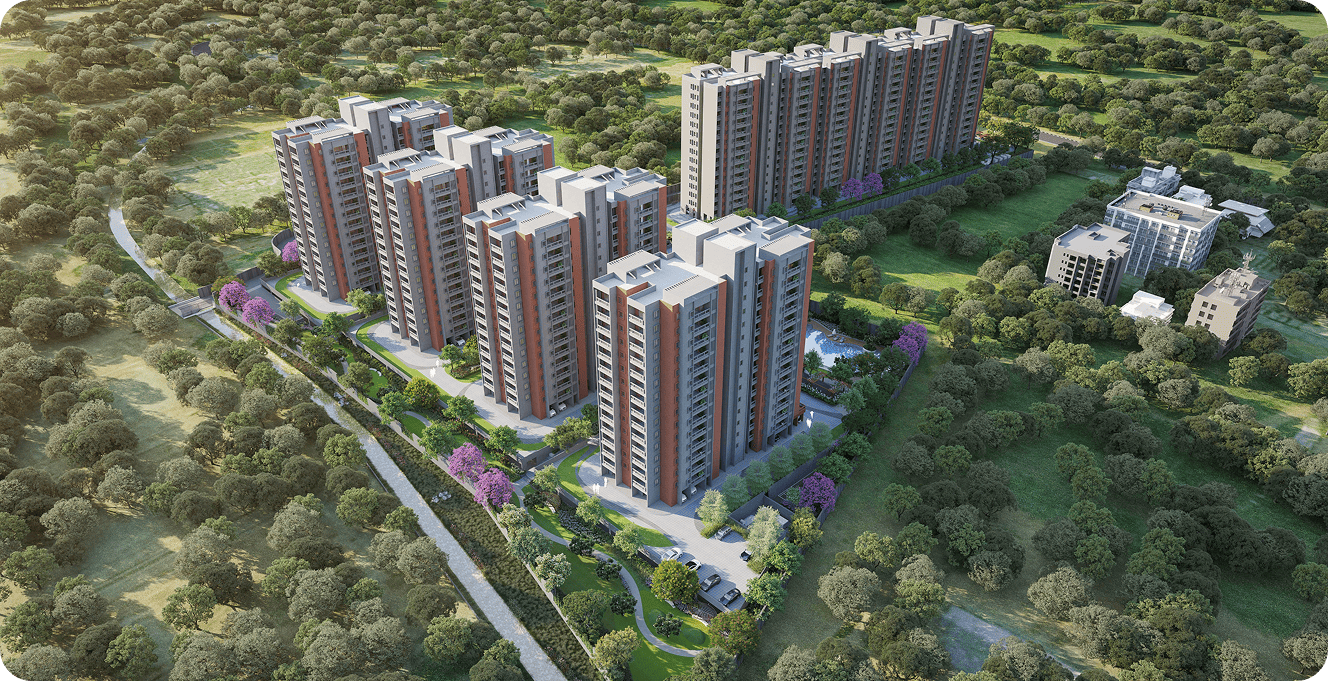
8 Acres
Total Project Area
7
Towers
392
Total Units
40+
Amenities
East & West
Facing Units
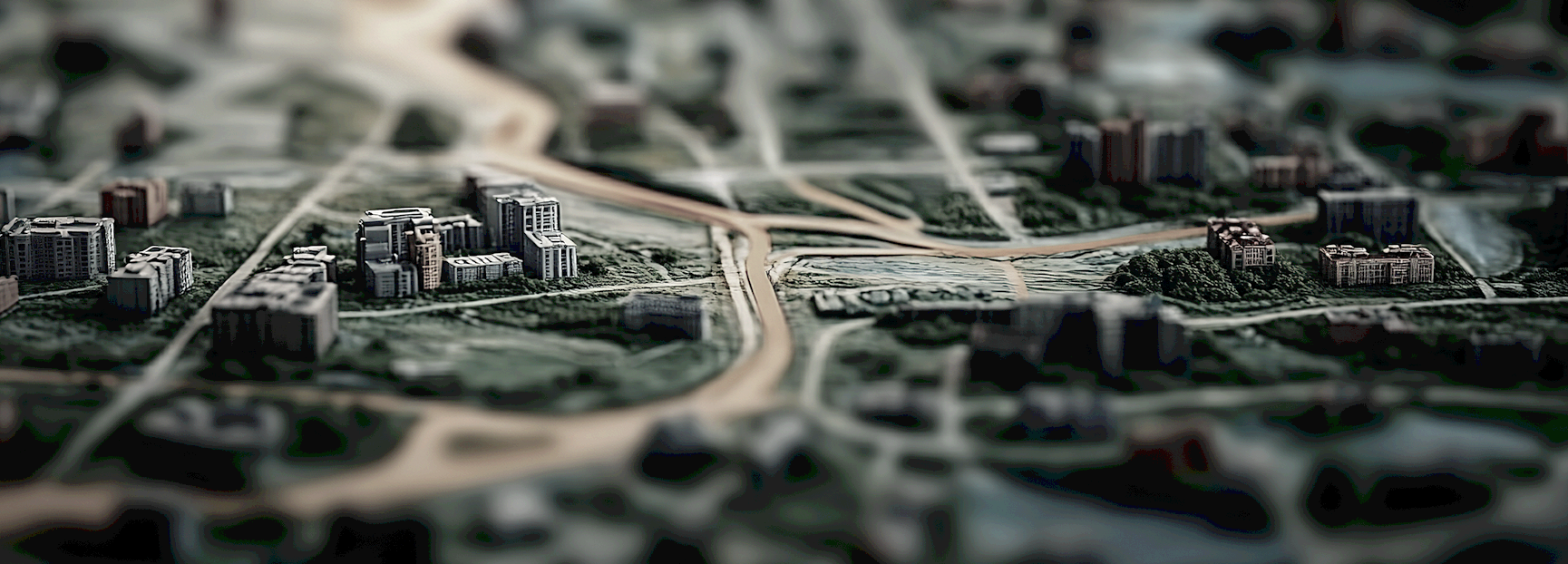
Explore the Visual Tour to Uncover this Location
Find the Right Fit, Browse Floor Plans
Every home in Engrace Vista is a 3 BHK with corner units and no common walls.
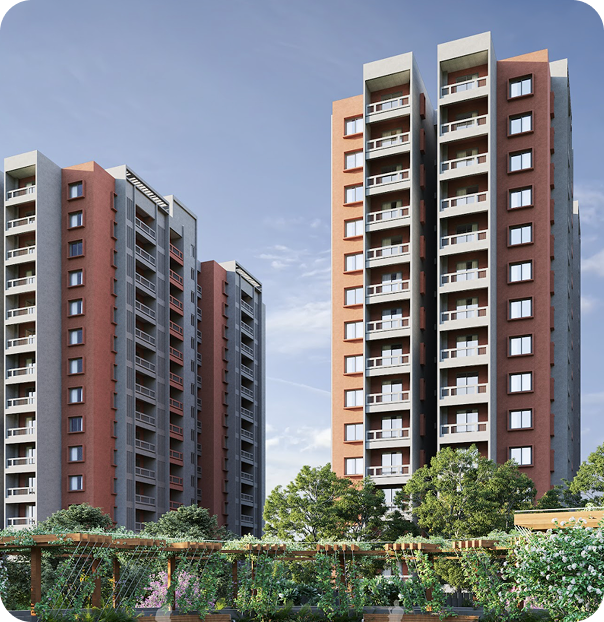
UNIT SIZES
2116 Sq.ft
PRICE
1.55 Cr*
BATHROOMS
3
BALCONIES
3
DIRECTION
West Facing
UNIT SIZES
2127 Sq.ft
PRICE
1.56 Cr*
BATHROOMS
3
BALCONIES
3
DIRECTION
West Facing
UNIT SIZES
2129 Sq.ft
PRICE
1.56 Cr*
BATHROOMS
3
BALCONIES
3
DIRECTION
East Facing
UNIT SIZES
2151 Sq.ft
PRICE
1.57 Cr*
BATHROOMS
3
BALCONIES
3
DIRECTION
West Facing
UNIT SIZES
2178 Sq.ft
PRICE
1.59 Cr*
BATHROOMS
3
BALCONIES
3
DIRECTION
East Facing
UNIT SIZES
2190 Sq.ft
PRICE
1.60 Cr*
BATHROOMS
3
BALCONIES
3
DIRECTION
East Facing
UNIT SIZES
2192 Sq.ft
PRICE
1.60 Cr*
BATHROOMS
3
BALCONIES
3
DIRECTION
East Facing
UNIT SIZES
2200 Sq.ft
PRICE
1.61 Cr*
BATHROOMS
3
BALCONIES
3
DIRECTION
West Facing
World Class Amenities
Engrace Vista offers amenities for everyone, with kids' play areas, sports zones, and green spaces.
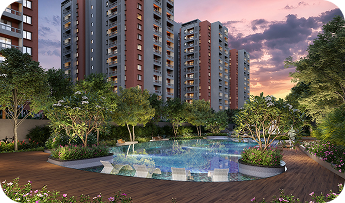
Swimming Pool

Badminton Court
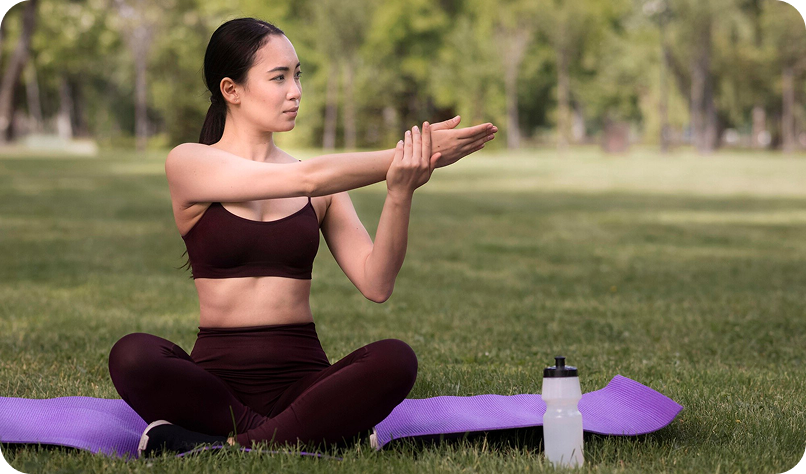
Yoga Lawn
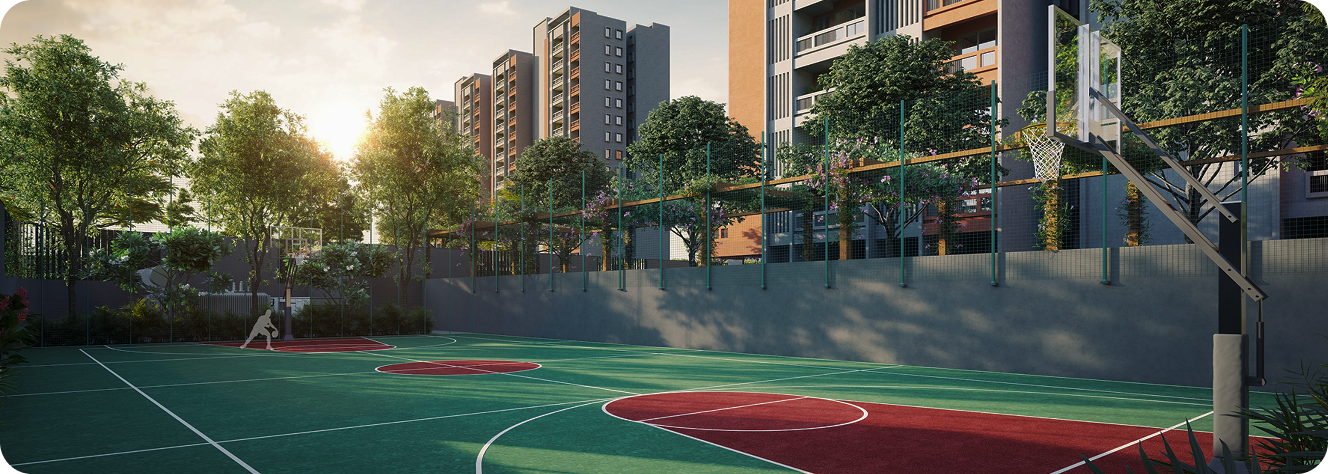
Basket Ball Court
Engrace Vista offers amenities for everyone, with kids' play areas, sports zones, and green spaces.
Location Matters? Yes, Of Course
Sarjapur Road is emerging as a preferred destination for homebuyers, thanks to its strategic location near Bangalore’s major IT parks, renowned international schools, and vibrant social hubs.
Nearby Upcoming Metro
Minutes away from upcoming Sompura Gate Metro Station.
Closer to Major IT Hubs
Centrally located between E-City, Whitefield, and Bellandur.
Traffic-Free Airport Route
Quick access to Kempegowda International Airport via STRR (Satellite Town Ring Road).
Near Upcoming SWIFT City
Adjacent to SWIFT City, the upcoming smart industrial hub in Karnataka
Property Highlights
Exclusive 3 BHK community offering spacious homes with open layouts and wide balconies.
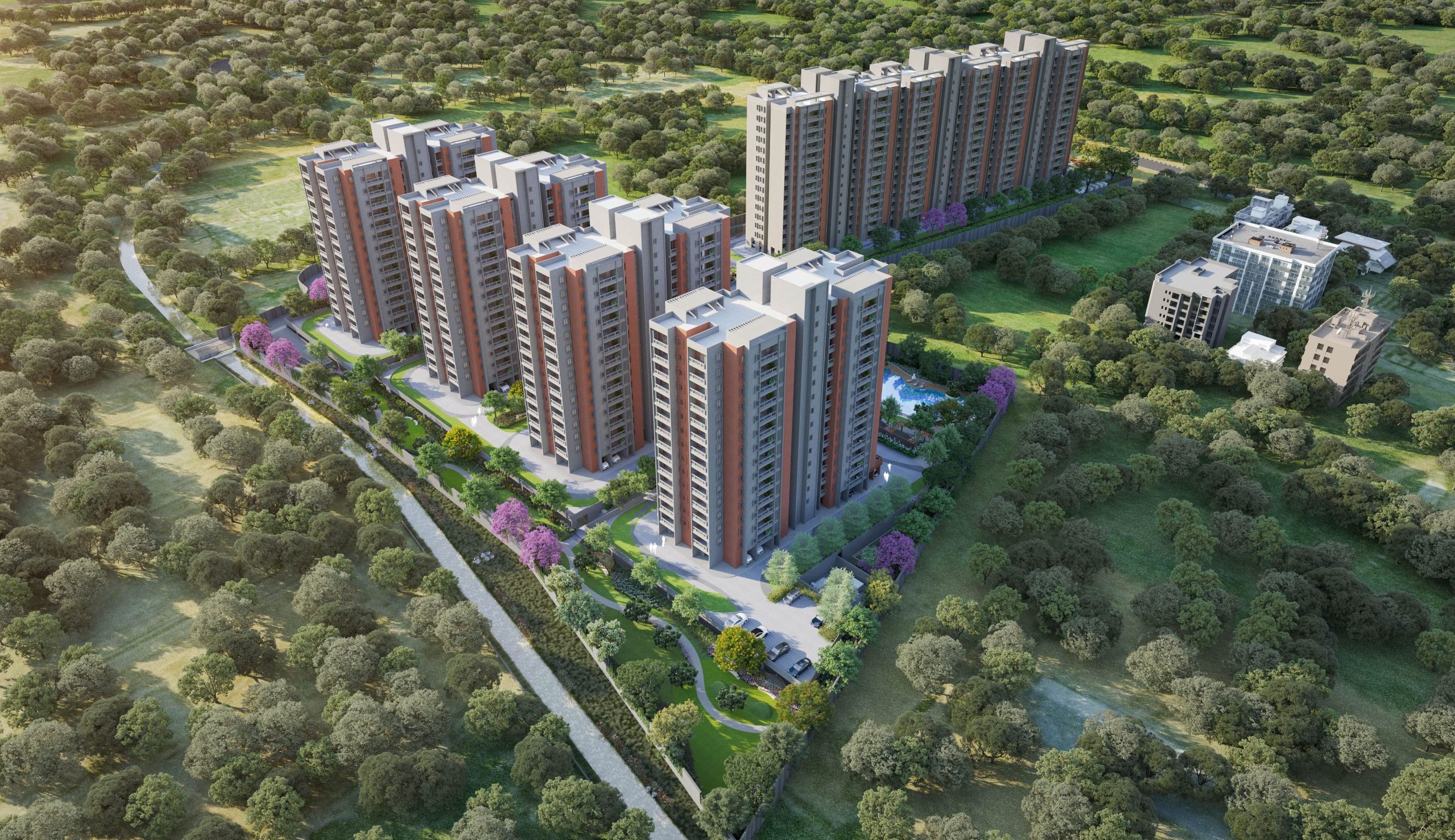
Low Density Living
Only 392 Units across 8 Acres
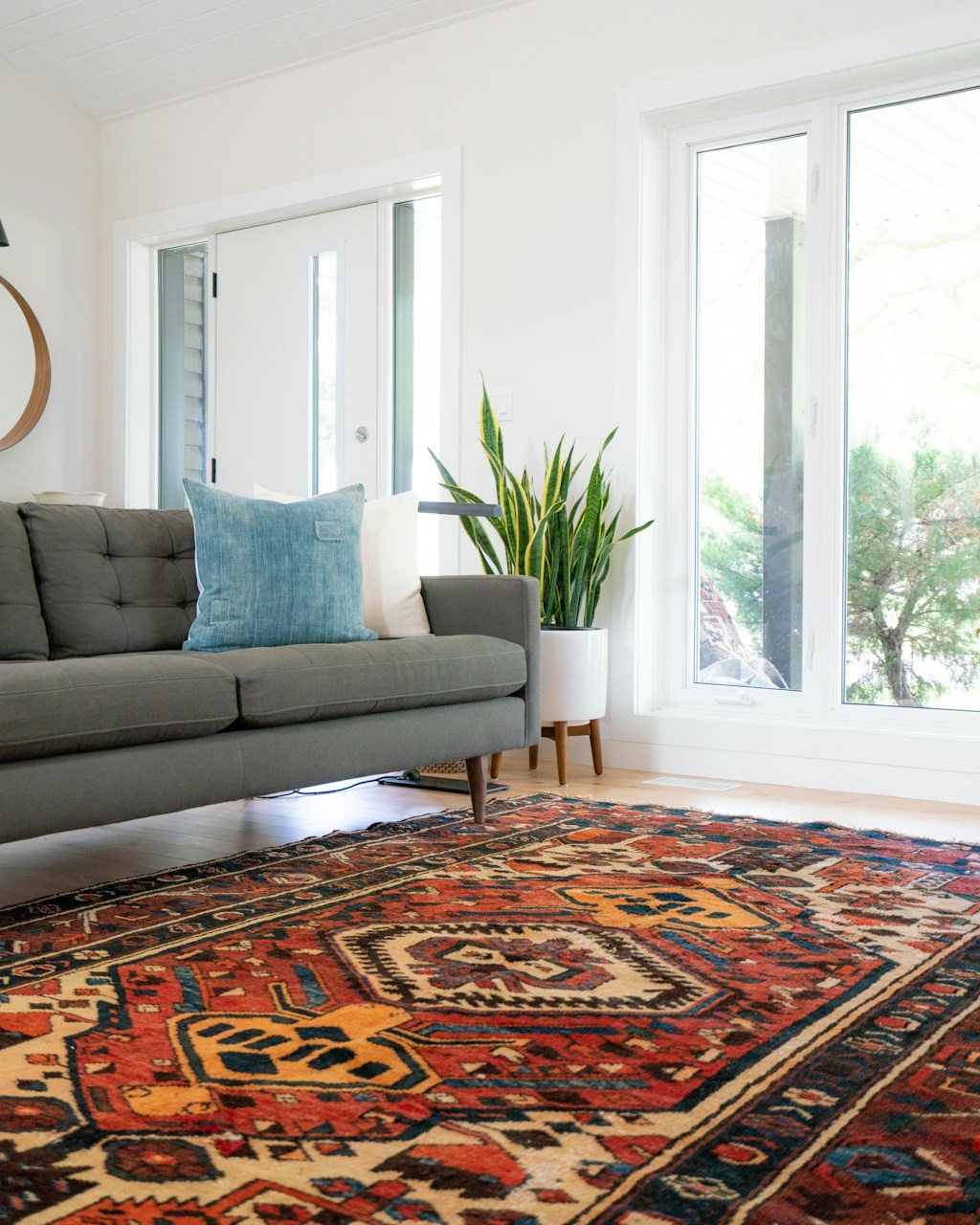
4 Units per Floor
Spacious & Exclusive Living

Maximum Privacy
No Common Walls
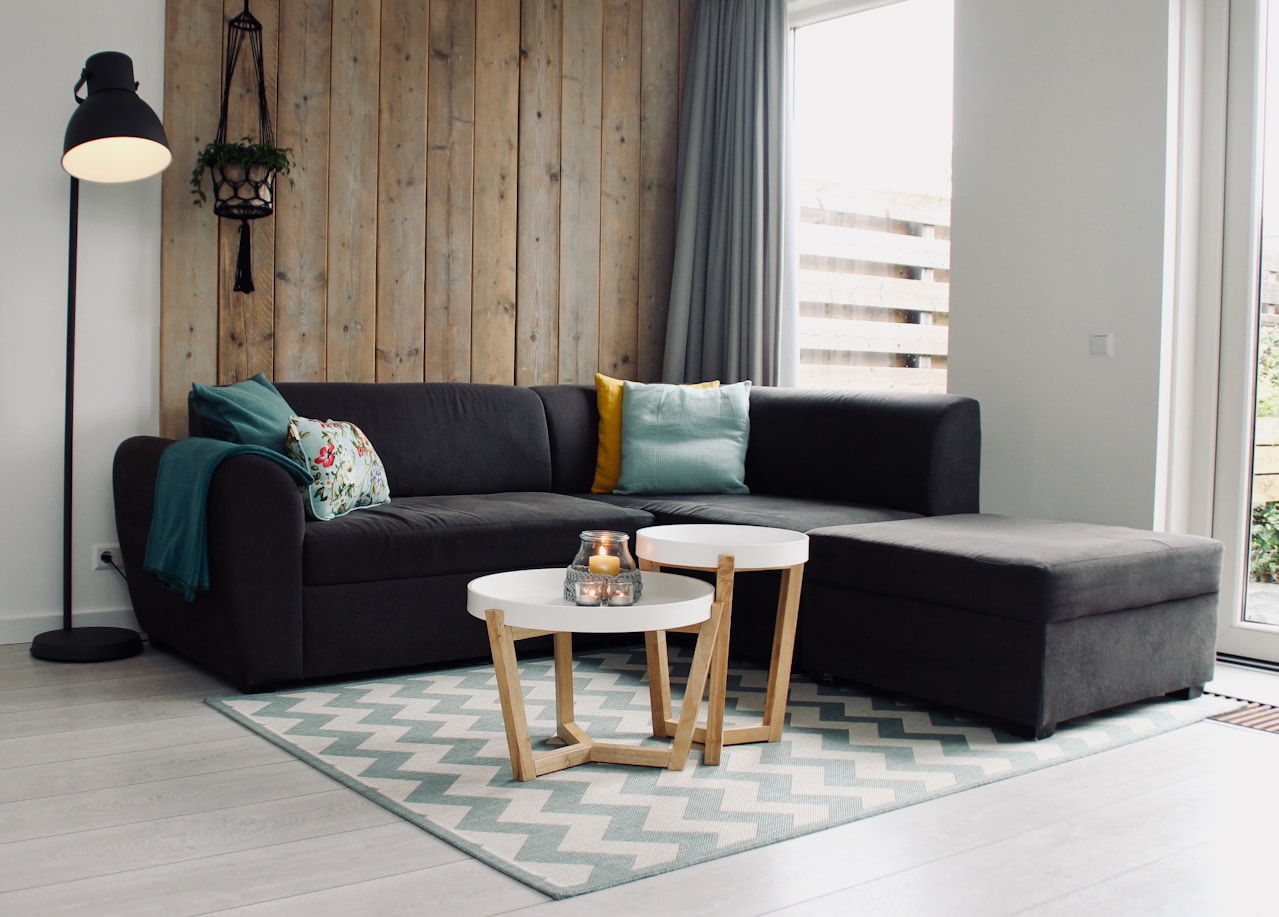
Exclusive Living
With only Corner Units
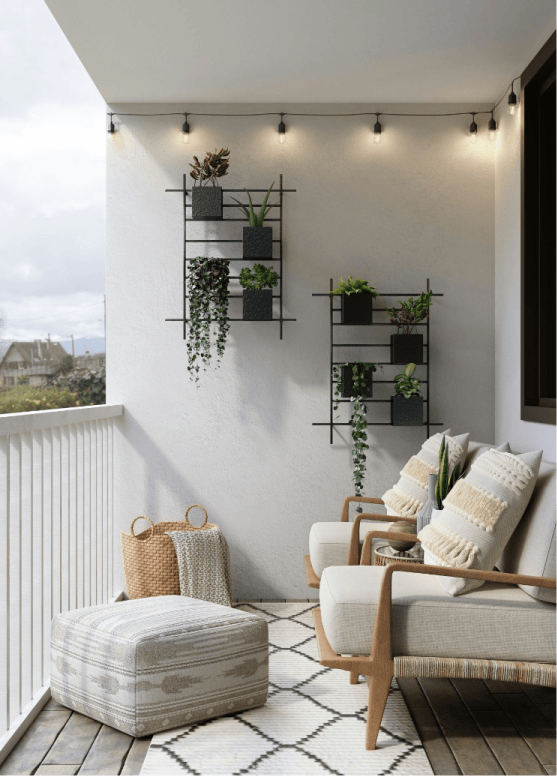
Wider Balconies
Perfect Indoor-Outdoor connection
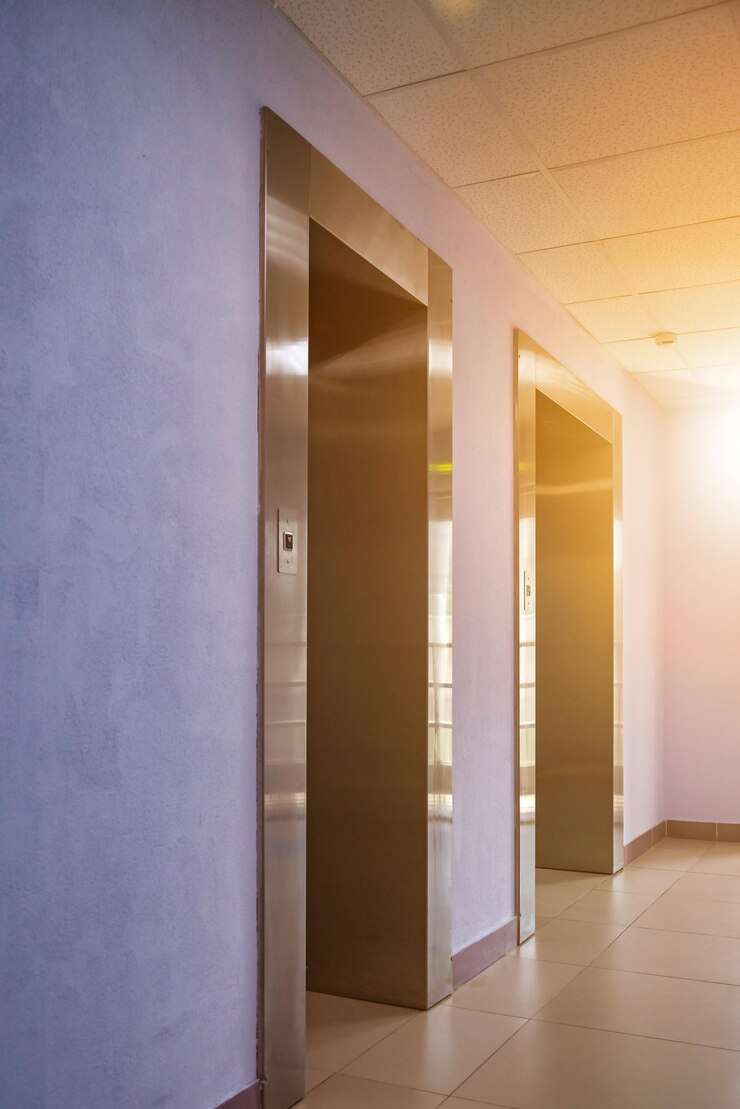
Efficient Elevator System
Two Resident elevators & one service elevator
Premium Specifications
Every corner of your home is built with premium specifications, ensuring it’s built to last.
- Structure
- AluForm construction technology for monolithic concrete structure, offering superior strength, durability, and precision
- Doors & Windows
- Main door: 8 ft high engineered door frame with engineered wooden flush doors, veneer finish, and ISI quality hardware with a smart lock
- Internal doors: engineered door frame with engineered wooden flush doors, veneer finish, and ISI quality hardware
- External doors & windows: 8 ft lintel UPVC/aluminium frames and sliding shutters with clear glass & mosquito mesh
- Toilet ventilator for shaft Access: UPVC/aluminium frames and shutter for service shaft access having exhaust fan provision
- Toilet ventilator: non-openable with fixed louvers and exhaust fan provision
- Balcony access: UPVC sliding doors with provision for mosquito mesh shutter
- Kitchen window: sliding UPVC with exhaust fan provision & without mesh
- Ceiling
- All internal ceiling: smooth putty with emulsion paint
- Toilets: modular grid false ceiling & whitewash above false ceiling
- Balcony: painted with weatherproof exterior paint
- Wall Finishes
- Internal walls: smooth putty finish with emulsion paint
- Toilets: ceramic wall tiles up to false ceiling
- External walls: texture finish with external-grade weatherproof paint
- Balcony/terraces: external grade weatherproof paint
- Flooring
- All corridors and lobbies: anti-skid vitrified tiles
- Living/dining, bedroom & kitchen: vitrified tiles & granite threshold for main door
- Toilets, utilities & balconies: anti-skid ceramic tiles
- Electric Works
- EB power: 4KW EB single phase power will be provided
- DG power backup: – 1KW DG backup for individual units and 100% for common area lights
- AC: powerpoint and drain outlet for AC in all bedrooms and living areas
- Ethernet: one point provided in the living room (Near TV) one more point at a centralised location
- TV:
- wired TV connections for living room
- provision for smart TV in all bedrooms
- Switches Polycab/Schnieder/ Legerand/ Equivalent
- Water heater
- Provision in all toilets & utility
- Concealed copper wiring of reputed make
- Kitchen power: for chimney, hob, refrigerator, microwave oven, mixer/grinder in the kitchen
- Elevators
- Mitsubishi/KONE/Fujitsu/equivalent elevator with automatic rescue device
- All Bathrooms
- EWC – white coloured wall mounted EWC with seat cover, flush valve, health faucet (Toto/equivalent)
- Washbasin – white colour countertop washbasin with faucet.
- Shower – shower with single lever diverter
- Utility
- Plumbing lines provision for water purifier, washing machine, dishwasher & instant geyser
- CCTV
- Provided in all entry, exit, periphery & lobby
- Provision in all lobby and corridors
- EV Charging & Car Wash
- Car charging points: power outlet provision for EV charging at dedicated parking spaces
- Car wash facility: car wash point provided at a dedicated space with plumbing points (water inlet and water outlet)
- Fire & Safety
- Fire systems will be provided as per the fire norms
- Sprinklers for all parking spaces & driveways
- Hydrants provided at every floor
- LPG Connection
- Gas bank with reticulated piped gas system to individual apartment, monitored with gas meters from any private agency
- Waterproofing
- Waterproofing shall be provided for all bathrooms, balconies, utilities and roof terraces
Still have Questions? Read the FAQs.
Engrace Vista offers spacious 3 BHK apartments in Sarjapur, Bangalore, with sizes ranging from 2,116 Sq.ft to 2,200 Sq.ft. Each home is thoughtfully designed to provide ample space for families seeking premium high-rise living.
Engrace Vista sets a new benchmark in high-rise living. With only 4 exclusive apartments per floor, all homes are corner units with no common walls. Residents enjoy expansive balconies, abundant ventilation, and privacy at every level. The project is equipped with 2 resident elevators and 1 service lift to ensure smooth access. Alongside world-class amenities, Engrace Vista delivers the perfect mix of comfort, convenience, and modern urban lifestyle.
Yes, Engrace Vista is designed with eco-friendly living in mind. The community includes: Solar power for common areas, Recycled water for flushing and landscaping, Rainwater harvesting systems. These features reduce environmental impact and promote sustainable urban living in Bangalore.
Engrace Vista ensures year-round water security with 4 borewells, each ranging from 900 to 1300 feet in depth. This reliable water infrastructure guarantees an adequate supply for all residents.
Engrace Vista is equipped with a 300 KLD (300,000 litres/day) sewage treatment plant. This ensures efficient wastewater treatment and supports the project’s sustainability commitment.

Discover why Sarjapur leads the way!
The preferred address for Bangalore’s real estate buyers.
Refer & Earn Up to 2%

Invite your friends to explore Modern Spaaces projects and earn up to 2% on every successful booking.
Read our Latest Blogs

Rise of Women homeowners: Why are they turning towards real estate?
Lifestyle Trends
- August 21, 2025
- 19 min read

Top reasons why Sarjapur Road is the best area for buying a home
Home Buying
- August 21, 2025
- 6 min read
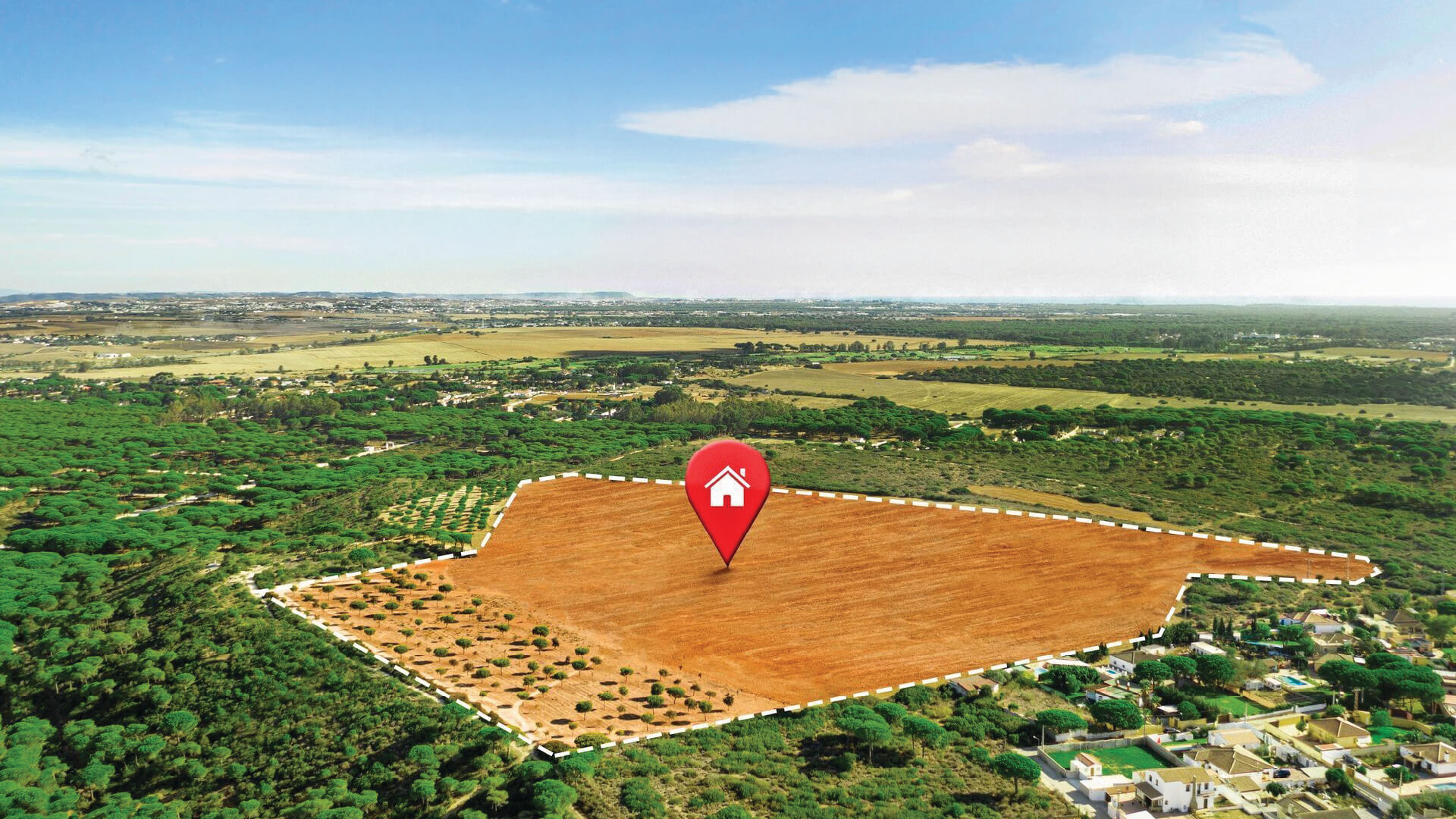
Build Your Dream Home: The Benefits of Plotted Developments
Buying & Investing Insights
- August 21, 2025
- 11 min read
Find your Dream Home. Let's Talk
Tell us a bit about what you're looking for. One of us will get back to you!

